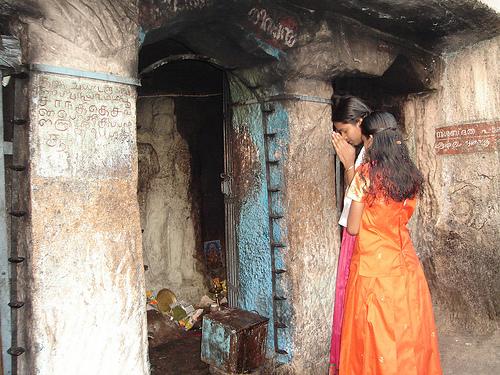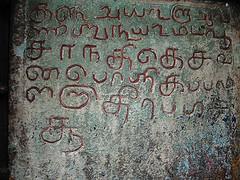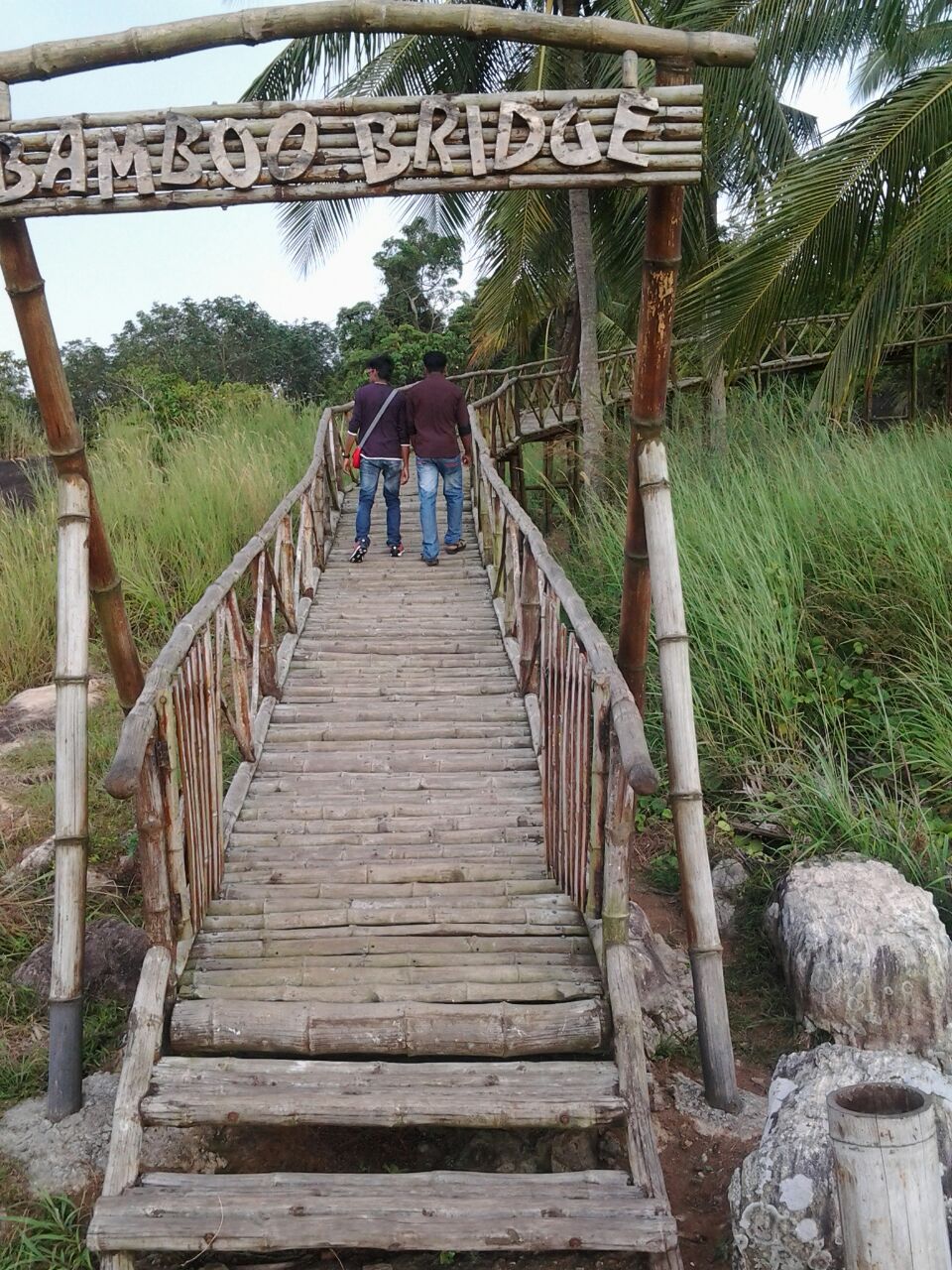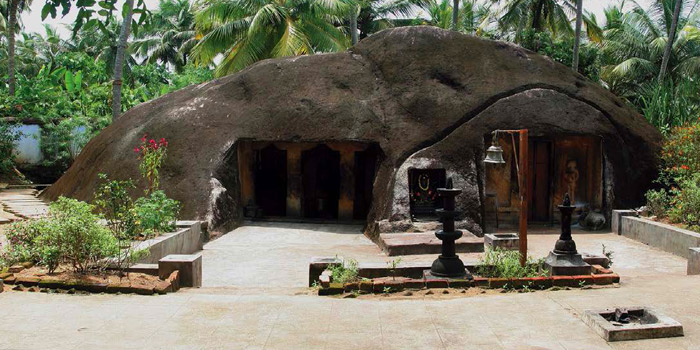




Madavoorpara rock-cut cave temple is situated in Madavoopara village, Kazhakuttam taluk, Thiruvananthapuram district, Kerala, India PIN 695587. It is forming part of Ayiroorppara Panchayat and located between Pothencode and Chempazhanthy.. The cave is located 15 km towards North from District head quarters Thiruvananthapuram. Madavoopara is geographically located at latitude 8 ° 35′ North and longitude 76 ° 59′ E' and the altitude / elevation is 64 m (210 ft). The rock cut cave temple was owned by the Chenkottukonam Ashram and from 1960 the premises is protected by the State Archaeological Department. It is one of the two rock cut caves in Thiruvananthapuram district.
Architecture
The rock cut cave excavated on the solid rock face on top of the hillock. To reach the cave, you have to climb more than 200 steps. The flight of thirty three steps, sculpted on the rock, leads one to the square-shaped cave temple. The rock cut cave is dedicated to Lord Shiva. The images of Lord Shiva and Lord Ganapathy sculpted on the right side of the wall. On the left side there is an image of the local chieftain.
History
Buddhism and Jainism spread in Kerala around 3rd century A.D. Jainism continued to have strong hold for about 700 years in south Kerala region. The earliest Buddhist rock-cut cave abodes were built for Buddhist missionaries (monks) by the kings and traders on the busy international trading routes. Vikramaditya Varaguna (885–925), the Ay king popularly known as Ashokan in Kerala, ruled parts of south Kerala. The Paliyam Copper Plate "Sreemoolavasam cheppedukal" was issued by this king in the fifteenth year of his rule (925 AD). The plate describe Varagunan as "vrishnikulajathan," a Buddha devotee. The copper plate bears the evidence of the patronage extended by the ruler i.e., the donation of land to Thirumoolavadam (Sreemoolavasam), to Buddhist missionary. Buddhism was held in the highest respect and veneration by this ruler. The copper plate includes the invocation phrases like 'Buddha' and 'Dharma.' Till 1000 A.D. Buddhists continued to enjoy royal patronage .
Hindu Revivalism in 800-1000 A.D. gradually get rid of Buddhism from Kerala. It is believed that many Buddhists and Jain shrines were converted into Hindu temples. Madavoorpara is an ancient one dating back to 850 A.D. According to one theory the rock-cut cave could have been built for Buddhist monks and another theory gives this credit to Jain monks. This temple, which resembles the ancient cave temples of the Jains,
Inscription
There is an ancient vattezhuthu inscription near the shrine.
Tourist Attraction
The lone Madavoorpara cave is located amidst rubber plantations and hence less explored destination till recent past. The local media, state tourism and the State Archaeological Department have initiated steps to attract tourists and locals. A small park and a 101 mt long bamboo bridge have been formed by he State Archaeological Department. The panoramic view from atop the hillock is an amazing experience.
'Ganga Theertham' the holy pond receives water from the perennial stream. Shivratri is the main annual festival celebrated in this cave temple and this event attracts thousands of devotees from far and near.
How to get there?
By road: You may take the Chempazhanthi-Potherncode route to Madavoorpara from Sreekaryam. You will reach Kattayikonam after 7 km. Take note of the Madavoorpara temple sign board on your right. You can also take the alternate route i.e., Powdikonam-Pothencode route from Sreekaryam. Drive 8 km to reach Santhipuram and divert left turn and proceed 2 km further to reach the site. There is an advantage of preferring this route i.e., you don't have to climb up the rock.
Nearest Railway station: Kazhakuttam Railway station , Kaniyapuram Railway station are the very nearby railway stations to Madavoorpara. However Thiruvananthapuram Central Railway station is city railway station.
Reference
- Madavoorpara Cave Temple http://www.techmodi.com/demo/mygod/temples/MTcw/temples_detail
Madavoorpara Siva Temple. C.P.R. Environmental Education Centre, Chennai - Paliyam Copper Plate. Kerala culture.org
- Rock of Ages The Hindu March 27, 2015
- Sunday visit to Madavoorpara Rock cut temple in Trivandrum. Travelogues of a Compulsive Roamer (http://ranjithsudhakaran.blogspot.in/)
- Temples of Thiruvananthapuram. Kerala Windows.net (http://www.keralawindow.net/templesoftrivandrum.htm)
YouTube
Madavoorpara Tourism. Madavoorpara Rock Cut Temple. Kattaikonam, Chenkottukonam, Trivandrum by Video Strawberry






















